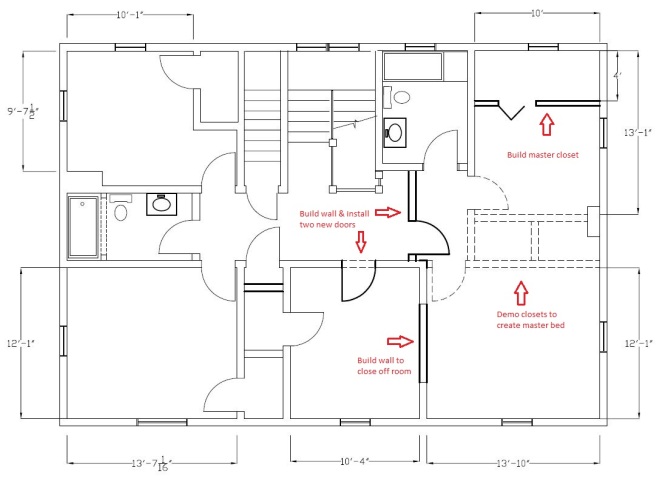Old homes present interesting problems, especially with the intention of flipping. One of the most common characteristics of homes built during the 1920-30’s is the lack of bedroom space. In the early 20th century, families typically spent their time together on the first floor and rarely retired to their bedrooms for anything but sleep. Living rooms and dining rooms were huge, but bedrooms and kitchens were tiny.
Today’s buyers, however, want space and lots of it. Master suites with an attached bath are huge selling points, but rarely seen outside of new construction.
With that in mind a quite a bit of space to work with, we’ve decided to do a little bit of rearranging on the second floor. The home has five bedrooms and two full bathrooms on the second floor, none of which are all that big. As you can see in the architectural drawing below (thanks, dad!), we’re turning the home into a four bedroom property.
The current plan is to create a large master bedroom that makes up the entire right side of the second floor. The cost in doing so was pretty nominal (demo two closets & build two walls), but I think it adds tremendous value and appeal to the property.

















